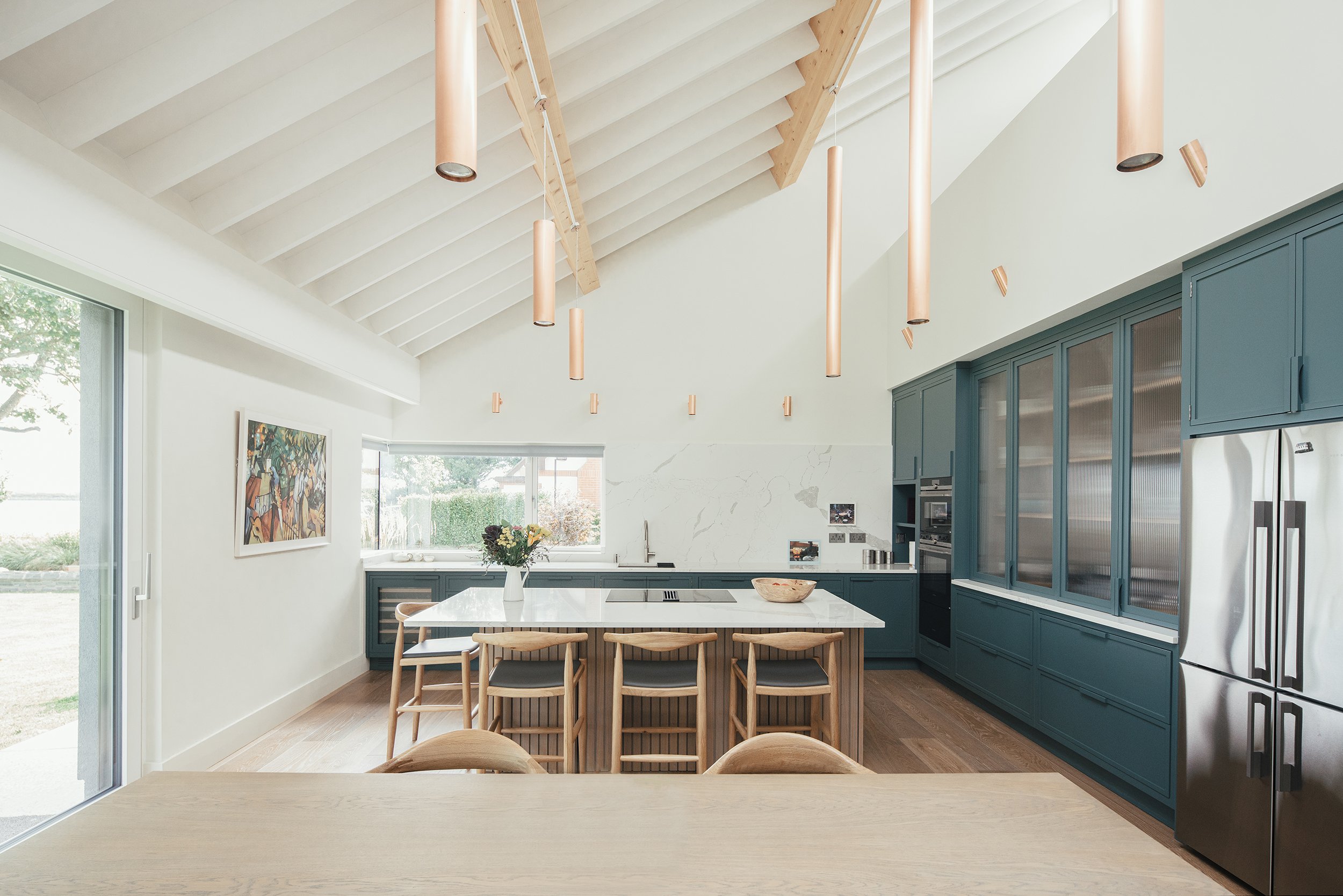
Girasol
House in a High Amenity Site
The existing cottage was in a state of dereliction and we proposed its removal. The new dwelling extends as stepped monopitch forms. The rear building line is set parallel to its rear (south) boundary allowing the front elevation and main living spaces to tilt on a NNE axis and exploit the best views over the Broadmeadow Estuary and viaduct.
The significant tree stand is protected on this site and has an intrinsic value to our client. Careful thinning was required to open up specific views. The house is lifted on a plinth and new windows are set in a linear rhythm to allow filtered views through the tree structures at the front. The stepped roof allows high level back lighting and a valuable source of passive solar gain from the South.
The new east wing is dressed in random granite stonework. This is a continuation of the existing front boundary wall construction which extends to form a set back entrance and a threshold bund wall between front lawn and driveway. Stained timber cladding, metal roofing and windows form a dark finishes palette which allow the new dwelling to visually recede on its plot.
Photography by Myles Shelly.







