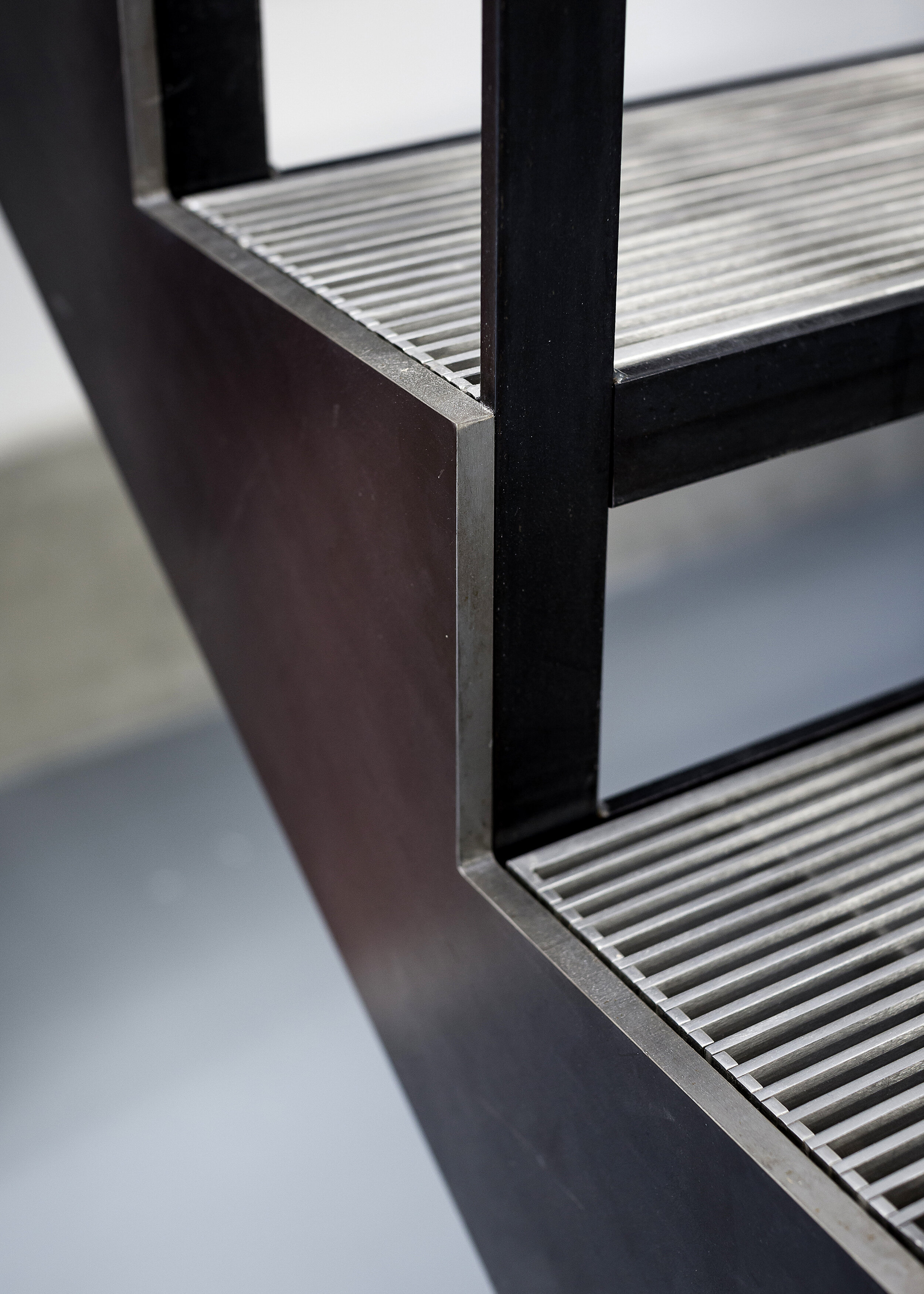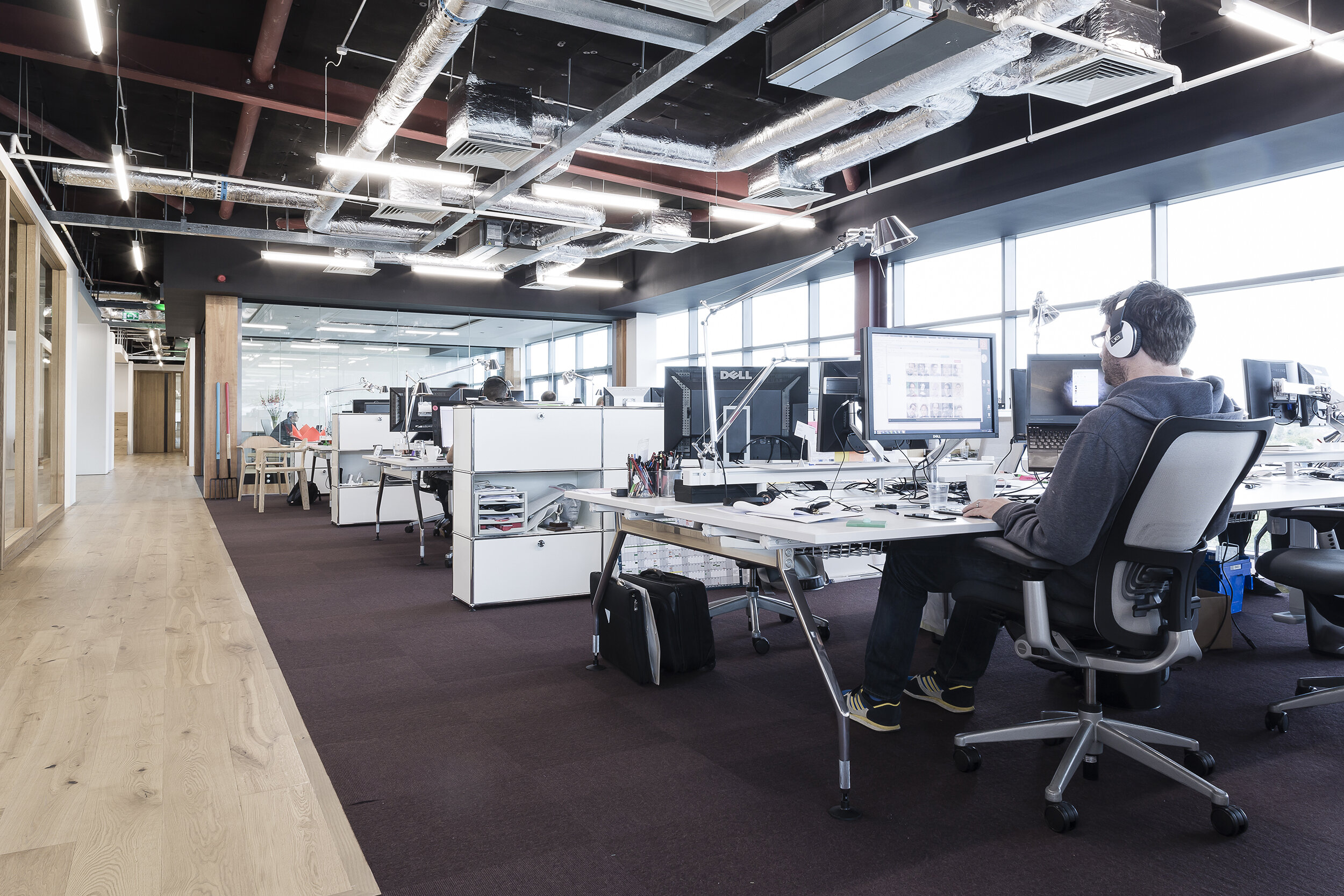
Northlight
A studio and workshop to facilitate the expansion of Design Partners, a strategic industrial product design and development consultancy, with a mission to elevate human potential.
A strip of warehouse space houses a machine shop at ground floor with workshops at mezzanine level. To maintain the qualities and interpretation of this large space, the mezzanine floor was conceived as a series of suspended cuboid volumes spanning between flank walls. The studio floor is stripped of its banal linings. Structure is laid bare to invoke the spirit of this creative client. The haptic and visceral quality of this exposed carcass seems appropriate to a space that is about designing, experimenting, making.
The building now communicates, with clarity, the client’s culture, their services and the logic of their multidisciplinary processes.
The client and project is featured in the four part television documentary 'Designing Ireland'
Laurie O’Connor Architects in collaboration with Eamon Peregrine.
Photography by Matthew Thompson..


















