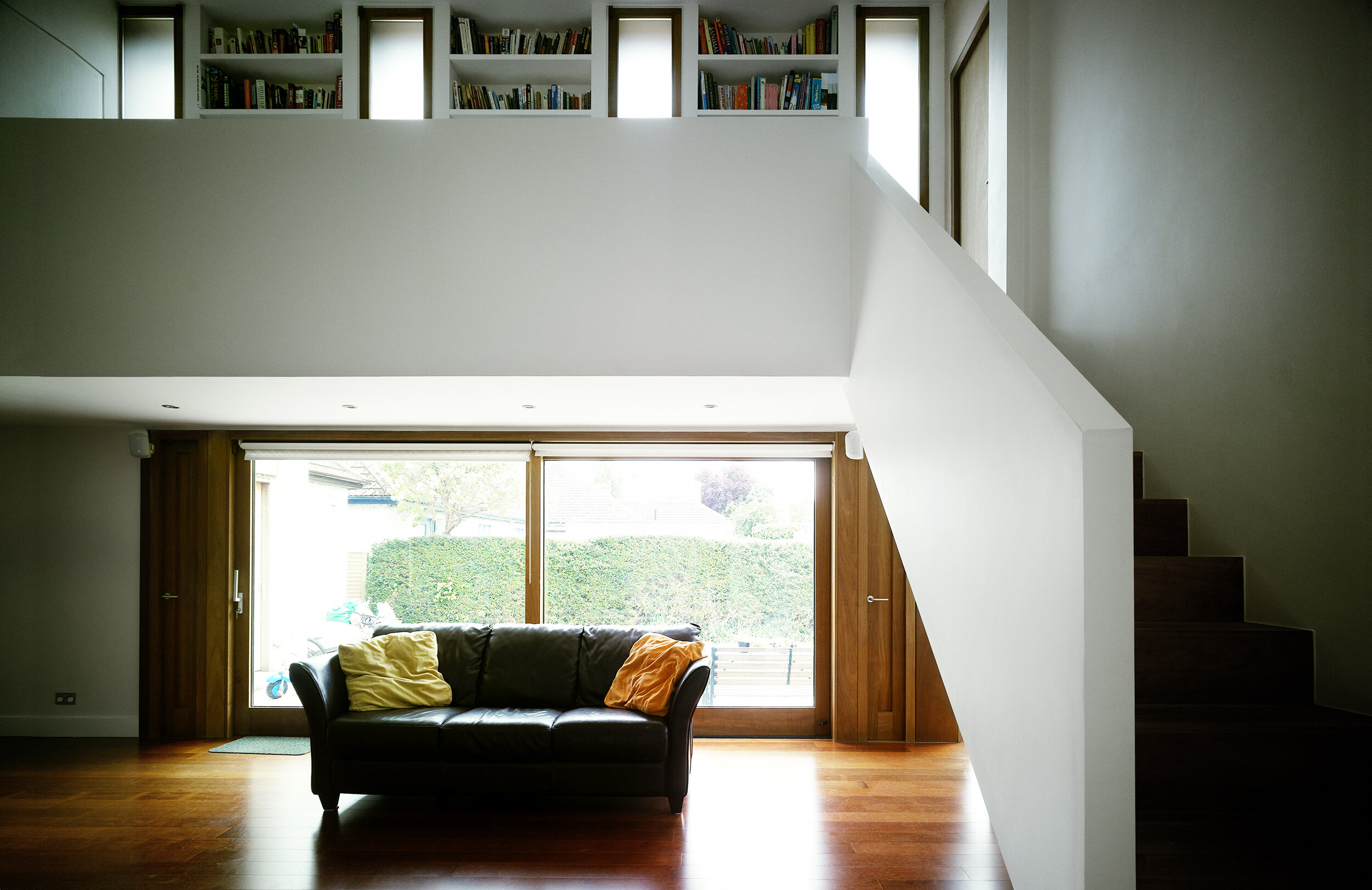
Woodlawn Park
Additions and renovations to a dormer bungalow.
The traditional bungalow layout is reworked with corridor spaces removed and repurposed as valuable living area.
A mono-pitch extension stretches west down a long garden. The new volume includes a library, a void, an office, and a lounge space. These all connect with a relocated kitchen and dining area, wrapping to the south and west of the garden terrace. The extension is clad in aged wide plank teak panels, creating a rhythm with the Iroko windows.
Photography by Marie Louise Halpenny.


