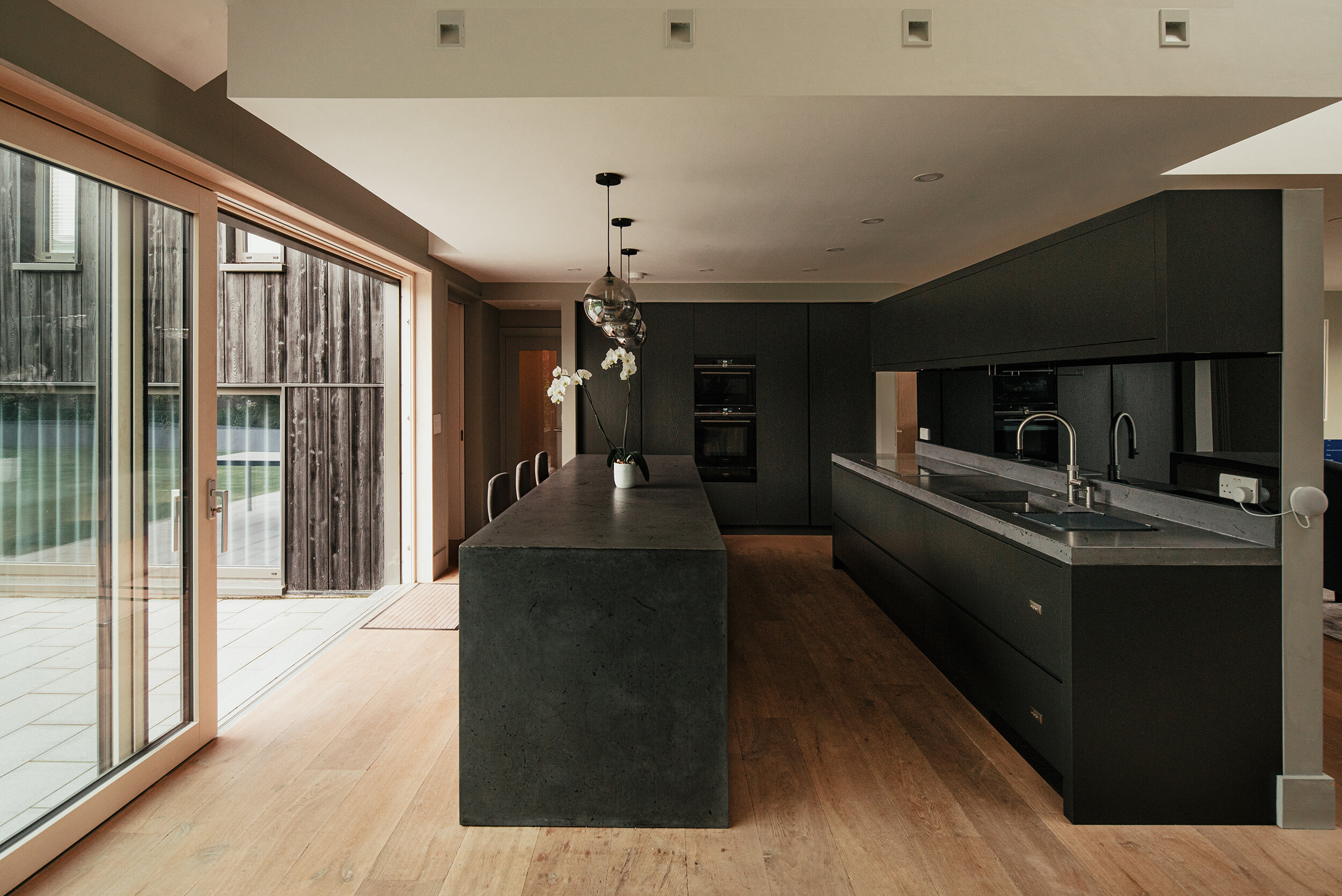
Vernon Lodge
Conservation
A dormer bungalow in Dublin, one and two storeys in height, that includes a protected structure within the curtilage.
The client brief anticipated demolition of the existing 1950s dormer bungalow, but we felt there was merit in retaining the basic form of the old villa. The best views are down Castle Avenue to the south, but the best garden amenity is to the rear of the house.
We developed a scheme that works on a dual aspect, retaining the envelope and gutting the innards. This broke out views throughout the building, while simultaneously feeding solar heat gain from the front, to the north-facing rear.
The original bungalow footprint is stripped bare and absorbed as an open plan family area. Dormer elements are cropped back from edges and suspended from a new steel superstructure to create staggered ceiling planes, articulating different functions.
Scraped and stained larch cladding and colour matched metal windows dress a new mono-pitch extension to the rear. Graphite metal clad all dormer and roof elements while heritage grey acrylic rendered thermal walls complete the palette.
The 19th-century symbolic importance of the doorway to Clontarf Castle and the Vernon Family is now lost in time. Our design draws from its abstract qualities of fine stonework colour and shading, layering a palette of contemporary materials that extends the setting at the head of Castle Avenue South with the Castle in the background.
Photography by Myles Shelly. Laurie O’Connor Architects







