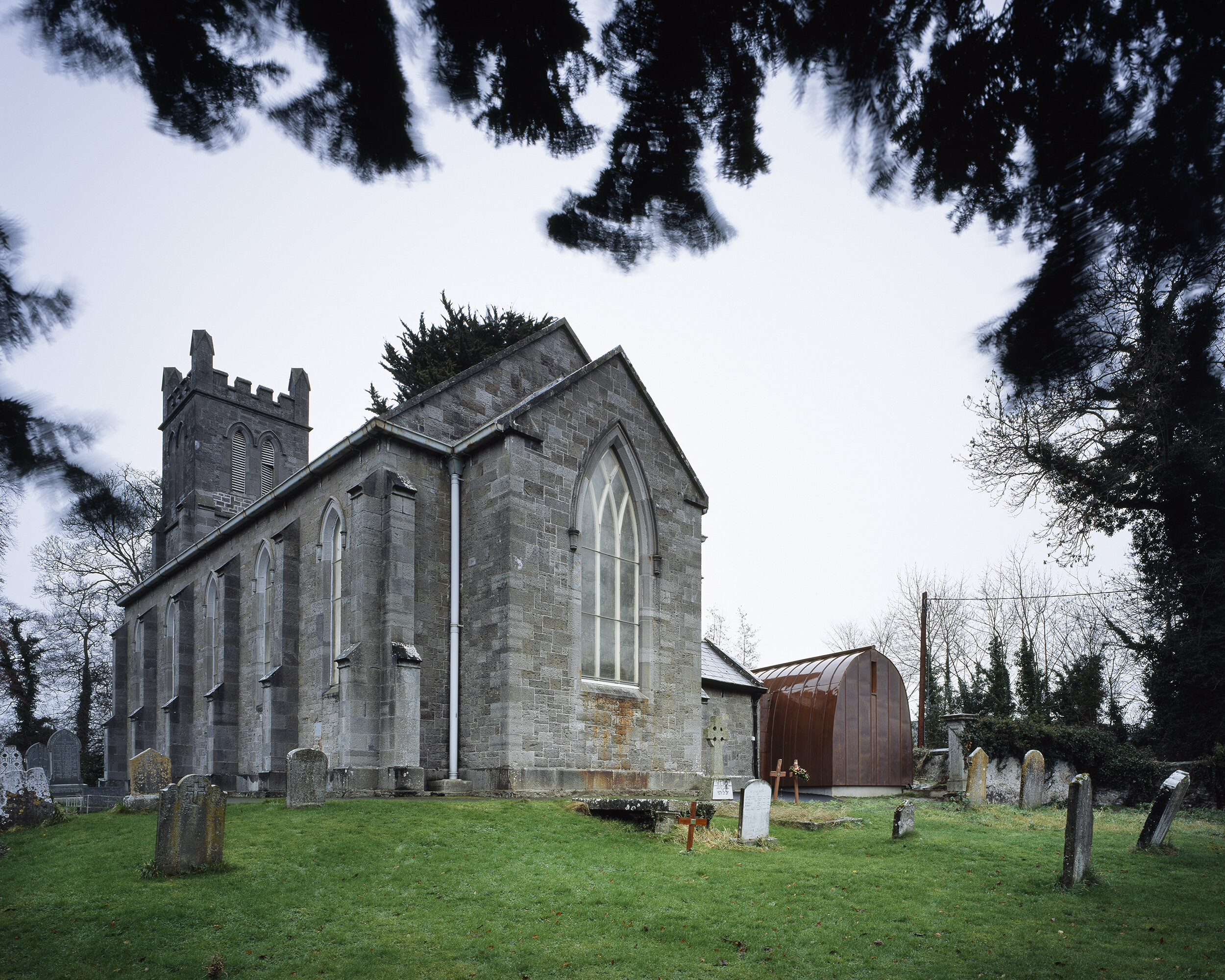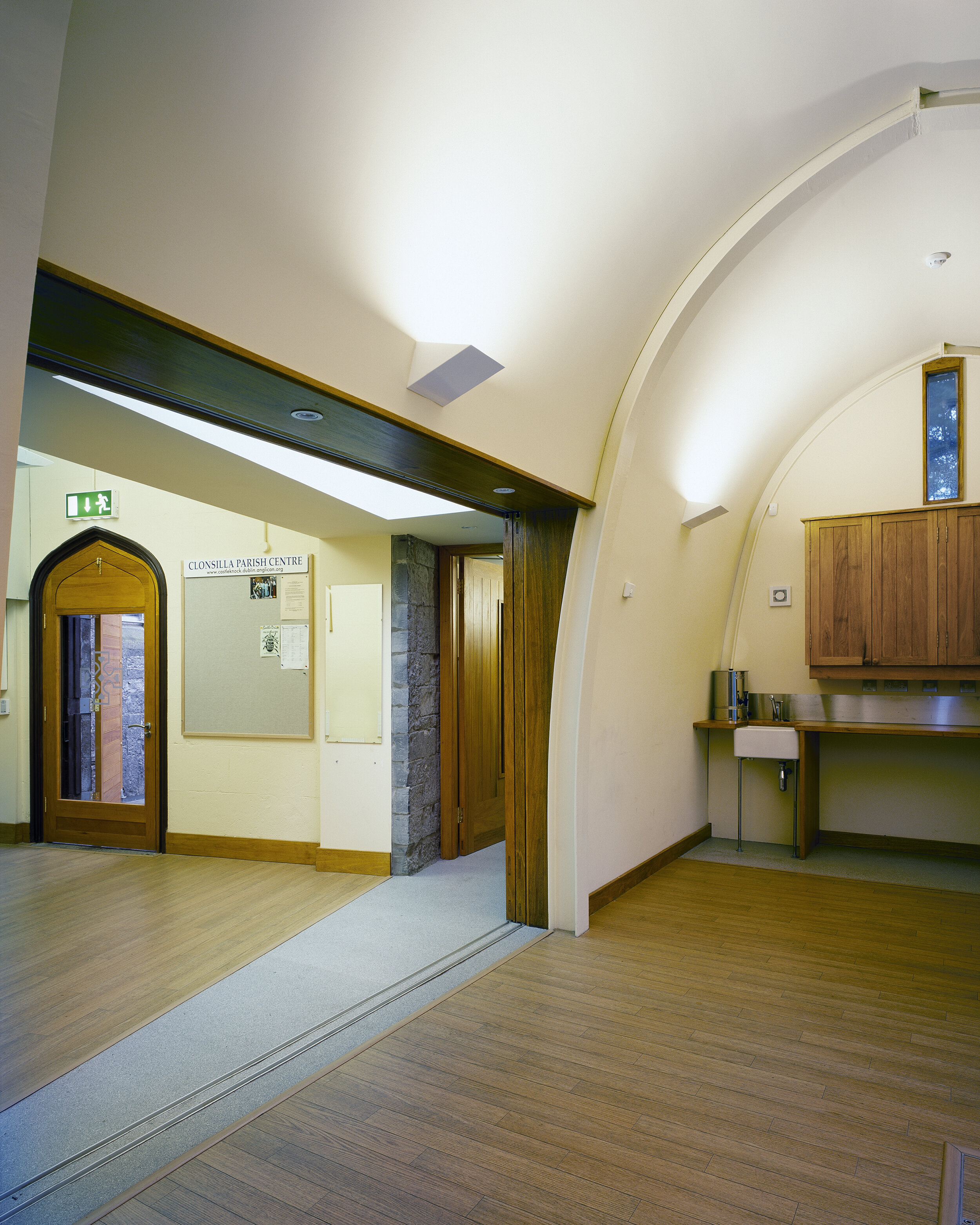
St Mary’s Church of Ireland
Conservation
Children’s Room and Facilities ancillary to a church in Clonsilla, Dublin.
This new meeting space for children and young people, together with running water and toilet facilities, sits between the north vestry of the church, and the monument railings, which were removed, and between marked memorial slabs to the east and west.
The design evolved as a vaulted structure, its parabolic sides curve away from adjoining building forms. We were reminded of a Clogán (bell) of the early Christian period and compared the small scale of stone oratories to that of children.
The structure consists of a lightweight steel frame on a concrete raft designed for soft bearing conditions. Fair faced concrete finishes the base and entrance, and copper was chosen to clad the vaulted structure as a temporal substitute for bronze.
Both materials respond to the natural lichen weathering of a somewhat severe church building.
The structure articulates clearly from the adjoining protected structure, to forge its own identity.
In association with Don Cromer Architects.
Photography by Ros Kavanagh.






