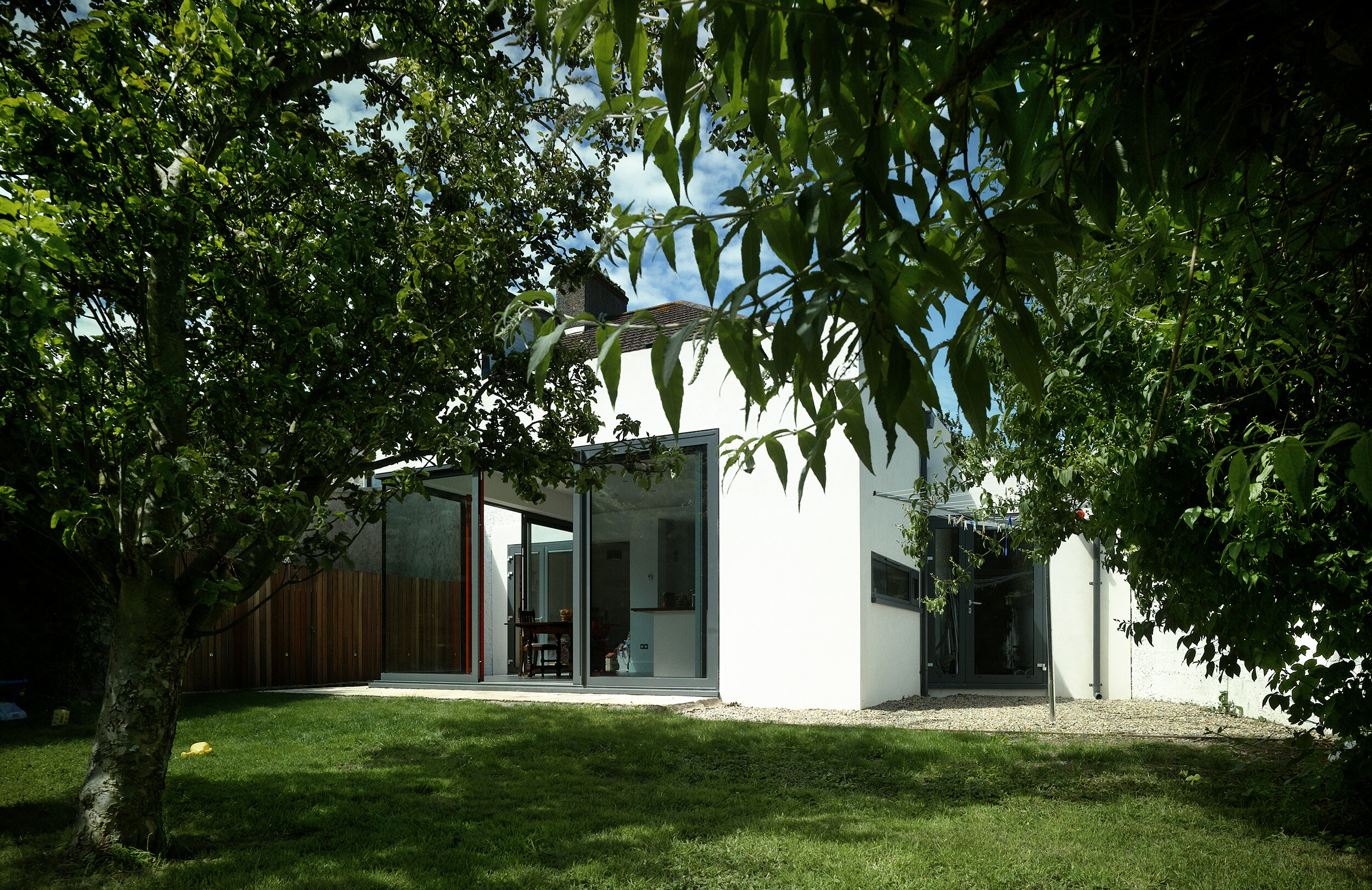
A House in Churchtown
An extension to a Dublin house that centres the garden, and its apple trees.
Our client sought additions which would exploit visual axes to a mature canopy of apple trees.
To achieve a stronger relationship with a substantial garden, ground floor extensions were envisaged as two interlocking forms. A utility, shower room, and home office facility was proposed to the area north of the site formerly occupied by the garage.
The central location of a kitchen and dining extension maximizes the benefits of the east and south axes with primary focus on the garden’s mature apple trees. Large windows are placed to exploit the view from the main entrance, through the extensions and into the garden.
Photography by Marie Louise Halpenny

